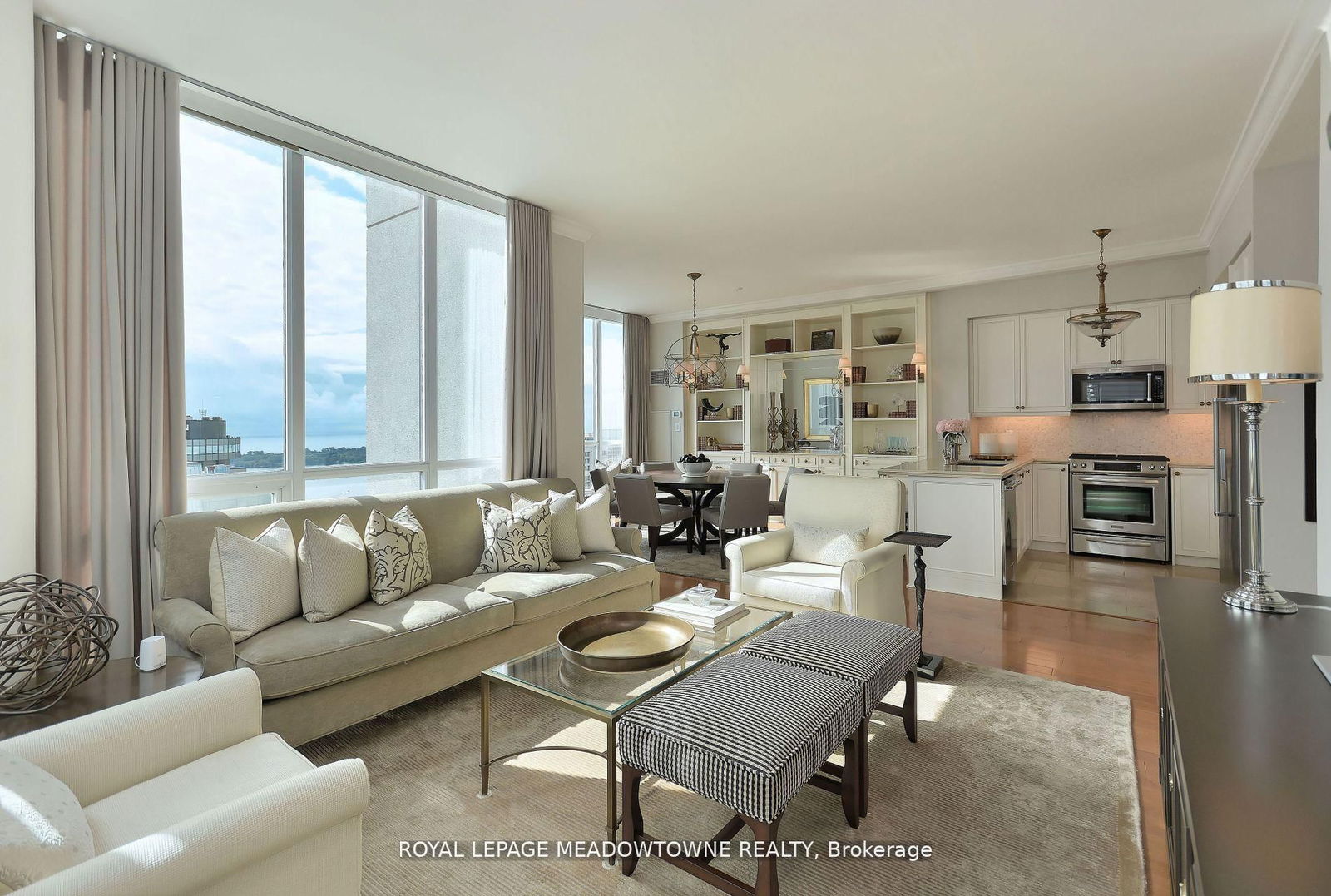Overview
-
Property Type
Condo Apt, Apartment
-
Bedrooms
3
-
Bathrooms
3
-
Square Feet
1400-1599
-
Exposure
North West
-
Total Parking
1 Underground Garage
-
Maintenance
$1,055
-
Taxes
$7,797.29 (2025)
-
Balcony
Terr
Property Description
Property description for PH09w-1928 Lake Shore Boulevard, Toronto
Schools
Create your free account to explore schools near PH09w-1928 Lake Shore Boulevard, Toronto.
Neighbourhood Amenities & Points of Interest
Create your free account to explore amenities near PH09w-1928 Lake Shore Boulevard, Toronto.Local Real Estate Price Trends for Condo Apt in South Parkdale
Active listings
Average Selling Price of a Condo Apt
June 2025
$591,333
Last 3 Months
$792,111
Last 12 Months
$731,003
June 2024
$758,600
Last 3 Months LY
$700,414
Last 12 Months LY
$563,503
Change
Change
Change
How many days Condo Apt takes to sell (DOM)
June 2025
36
Last 3 Months
30
Last 12 Months
35
June 2024
18
Last 3 Months LY
22
Last 12 Months LY
22
Change
Change
Change
Average Selling price
Mortgage Calculator
This data is for informational purposes only.
|
Mortgage Payment per month |
|
|
Principal Amount |
Interest |
|
Total Payable |
Amortization |
Closing Cost Calculator
This data is for informational purposes only.
* A down payment of less than 20% is permitted only for first-time home buyers purchasing their principal residence. The minimum down payment required is 5% for the portion of the purchase price up to $500,000, and 10% for the portion between $500,000 and $1,500,000. For properties priced over $1,500,000, a minimum down payment of 20% is required.


















